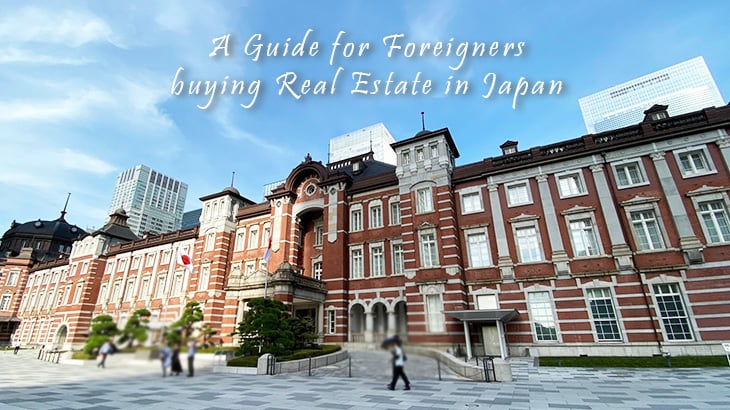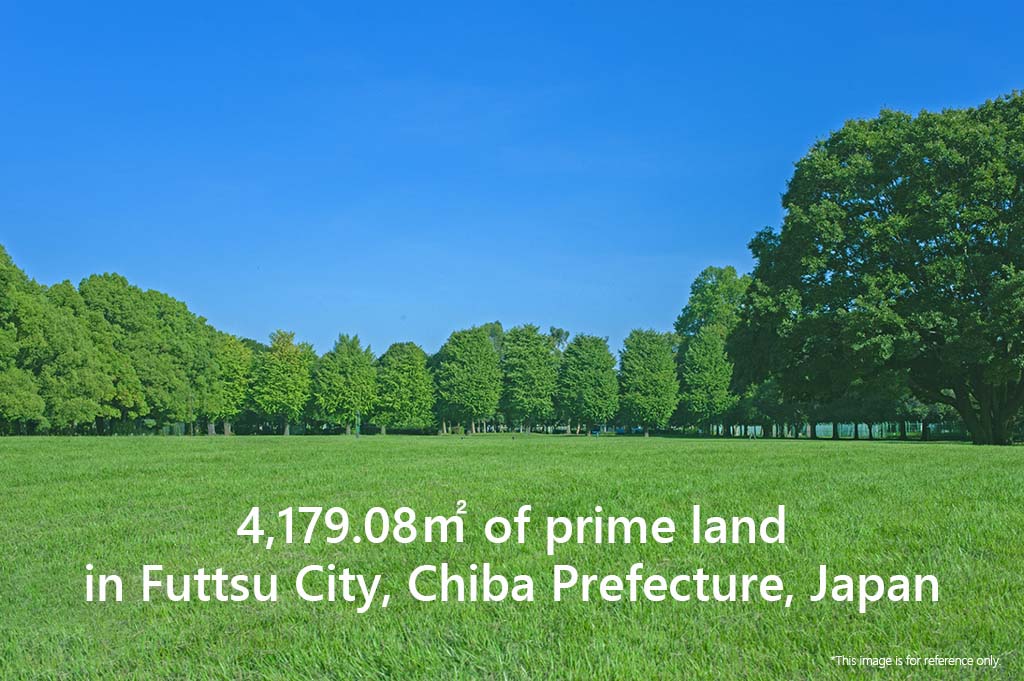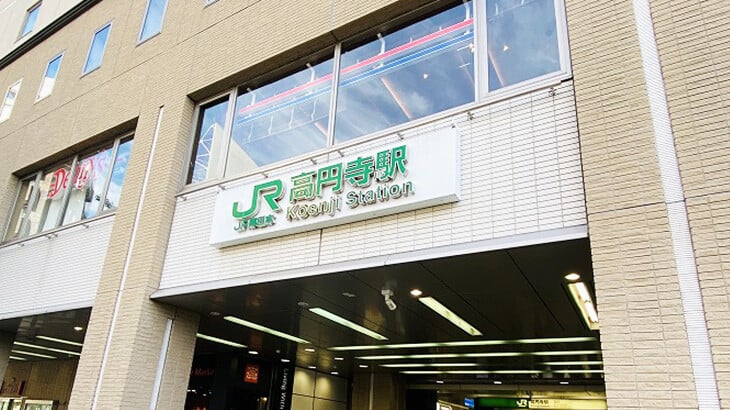Updated Information
Categories
Popular

How to Buy Real Estate in Japan as a Foreigner: A Complete Step-by-Step Guide
Property Knowledge

Unlock the Potential of Chiba Prefecture: A Unique Investment in Japan’s Booming Nature Tourism Industry
Others

Essential Knowledge for Property Investment in Japan (Part 1): Understanding Japan’s Earthquake Resistance Standards
Property Knowledge

【Updated data in 2025】Japan’s Land Prices Continue to Surge, with Tokyo’s 23 Wards Leading the Growth
Market Information

Captivating Kawazu Cherry Blossoms: Tokyo’s Hidden Cherry Blossom Spots
Exploring Tokyo

Exploring Koenji: A Harmonious Blend of City Convenience and Creative Culture
Exploring Tokyo
What is 1R, 1K, 1DK and 1LDK
What is the meaning of 1R, 1K, 1DK and 1LDK in Japan property?
When looking for a property in Japan, whatever it is a house or a condominium, it is better to understand how Japanese categorize the floorplan types of different residential properties. Most of the property companies will ask his customers for the type of floorplan they prefer. The abbreviations of 1R, 1K, 1DK, 1LDK and 2LDK, etc are used for categorizing the types of floorplans for a flat or house.
In this article, the above abbreviations will be elaborated further with accompany of floorplans and photos so that you can get basic knowledge on the types of floorplans in Japan property.

In Japan, the most common types of room floorplans are 1R, 1K, 1DK, 1LDK, 2LDK and 3LDK. One might be unfamiliar with these abbreviations. In fact, as all the letters are simply from the initial letter of the following English words and therefore it is not difficult to understand the meanings:
R – Room
K- Kitchen
L – Living
D – Dining
When once knew the meaning of these letters, it is easy to guess the meaning of the abbreviation like 2LDK. The number “2” is the no of bedrooms inside the flat. Therefore, 2LDK means a flat with 2 bedrooms, space for living, dining and a kitchen. It seems quite easy to comprehend. However, abbreviations like 1R, 1K, 1DK and 1LDK are all with 1 bedroom. It is sometimes difficult to identify the main difference in between.
■ Confusion of 1R and 1K
Most people are easy to get confused for the floorplan types 1R and 1K.
1R – One room?
1K – One kitchen?
By common sense, it is unimaginable for rooms with kitchen only. As it is hard to explain without the floorplan, kindly take a look of the following floorplans of 1R and 1K.

The above picture is the floorplan of 1R. It is a small size studio flat with separated rooms of toilet and bathroom only. The kitchen is located near the entrance and linked with the area of living and dining room. It is easy for someone to see through the whole flat from the door which means that there might be a lack of privacy. The floor area of the most typical 1R is around 16m2 ~ 22m2. Below is the photo of 1R of the property named COCOCUBE KAWASAKI in Kawasaki City of Kanagawa Prefecture in Tokyo.

The second picture below is the floorplan of 1K flat.

As compared with that of 1R, one might be noticed that there is door to separate the kitchen from the living/dining room. By closing this door, people from the entrance can only see the kitchen instead of the whole room inside so that the privacy can somehow be protected. Also, the hygiene of the living/dining room can be maintained as the smell from cooking will not be spread to inside if the door is closed. The floor area of the most typical 1K is around 18m2 ~ 28m2.


In sum, the main difference between 1R and 1K is the space separation between kitchen and the living/dining area. Even with smaller floor area, rooms of 1R looks spacious as all space are fully utilized while for 1K, as separated from kitchen, one can enjoy more comfortable life in the living/dining space. Regarding the monthly rental, although most of 1R is cheaper than 1K, it always depends on the overall conditions and location of the room.
■ Difference between 1DK and 1LDK
After understanding the disparity between 1R and 1K, let’s see how to identify the difference between 1DK and 1LDK. One might notice that the letter “L” is missing between 2 types of floorplans. Does it mean that there is no living room in 1DK? The answer can be found from the following floorplans of 1DK and 1LDK.

The above picture shows the floorplan of 1DK. One can see that there is one bedroom, and one space for kitchen, living/dining. This space is similar to 1R with one additional bedroom. “L” is missing just because the kitchen is in the same space so that Japanese treats this space as a dining area only in order to differentiate it from 1LDK. Most of the floor area of this DK space is limited to 7.3m2 ~ 12.96m2 . Closet for storage is normally provided plus toilet and bathroom are separated.
The next picture shows the floorplan of 1LDK.

From the above floorplan, one can tell that there is one bedroom equipped with closet, separated bathroom and toilet with space of washing machine. Also, there is open kitchen with space separated from living/dining area. The type of room enables one to enjoy more comfortable daily life. A room can be normally categorized as 1LDK with the conditions that kitchen space is separated as well as the floor area of LDK should be over 12.96m2. In this regard, room of 1LDK is always larger than 1DK and the monthly rental is normally higher than that of 1DK.

1LDK of COCOCUBE Kita-shinagawa
Apart from the space of bedroom, living/dining, toilet and bathroom, and so forth, there is also balcony space on the floorplans of 1DK and 1LDK. Balcony is very common for rooms in Japan even for the room types of 1R or 1K. One might not know that the floor area of a room always excludes the space of balcony. The reason behind will be discussed later in another article.
To conclude, although the difference between the above 4 types of rooms is not that distinct, each of them still can fulfill the needs of different people. For example, as the monthly rental of 1R and 1K is comparative lower, their demand by single people is quite high, especially in big cities like Tokyo and Osaka. While for those of 1DK and 1LDK which are more spacious and comfortable, they are favored by those people with more budget and even couples without kids. If one is considering to make a long-term investment in properties, it is suggested to invest those properties with 1R or 1K as there is always higher demand on that. Properties like the residential brand “COCOCUBE” which is an en-bloc residential building with rooms of 1R or 1K are recommended as all rooms in the building are well-equipped with simplified original design and located in convenient place near stations.
If you are interested to know more about real look of different rooms, you might discover more from the YouTube videos below.
“COCOCUBE Kita-shinagawa” Room Tour >
“COCOCUBE Oizumigakuen” Property Introduction >
“COCOCUBE Kawasaki” Room Tour >
If you would like to learn more about property investment in Japan, please click here. >
Subscribe for Latest Property News
Don’t miss out! Subscribe now to stay tuned to the latest trends, news, and listings in Japan’s real estate market.



